
At W&W Homes we have our own plans or you may supply your own. Or if you have a general idea of what you want let us bring in our architect to custom design your house plans at no additional charge. This step is the first in the construction process so we can accurately estimate your home.

Interior and exterior selections will be done at this point. This is a very exciting time for homeowners. At this point windows and doors, flooring, siding, cabinets, lightning, countertops, brick, stone, ect.will be selected. Once selecting and plans have been finalized then we will be able to accurately estimate your project. After agreement on cost of project then we will create a customized contract between homeowner and W&W Homes with all specifications, allowances, and conditions. This will be ready for your lending institutions for financing.
Once lender approval has been completed, then your house plans will be submitted for permit. Once we receive a permit we will actually be able to start construction on your new home. The first step in the construction process is exaction and clearing if necessary. Excavation of our homes is an important process to insure that the foundation rests on solid ground which is crucial to foundation stability. Also, the excavation needs to be excavated to the proper height to ensure all water sheds away from your home.

Rick likes to meet with his homeowners at the construction site once every 2 weeks to go over progress in the last week and what progress is expected in the coming week. Rick thinks this is good to keep a good line of communication with homeowners so nothing gets overlooked. The meeting will consist of walking jobsite and answering questions or concerns the homeowner may have.
The forming and pouring of the foundation is also a very important step in new home construction. If foundation is level and square it makes the rest of the new construction process go very smoothly. All of our homes have a minimum 8” thick foundation wall and some may be 10 or 12 depending on house plan. We use 3 rows of reinforced steel rebar in are foundation walls as this helps eliminate foundation cracks that often occur when using concrete block. Industry experts agree that the strength of a poured concrete wall will exceed concrete block walls.
Now we begin to construct the shell of the house. Here is where the building materials and craftsmanship is very important. All of our sub-floor, roof and wall sheathing is constructed of solid wood and is top grade. Our framers inspect every stud that will be used to construct your home. All walls are constructed with straight studs placed on 16” on center not 24” on center. Your home will be sheathed with 7/16” OSB on all outside walls and roof. Once this has been done we wrap entire outside of home with Tyvek house wrap to protect the shell of your home from wind and moisture. Once walls are completed roof trusses are set and sheathed. At this point we install 30lb felt paper and ice guard in valleys to dry your home in so we can start setting windows, doors, and begin mechanicals.
All of our windows and doors are installed in accordance to the manufactures instructions to preserve all warranties. This includes sill flashing, threshold flashing and the taping of all window flanges to the Tyvek house wrap. Our exterior doors are made of fiberglass or other composite material to remain durable and dent resistant. As the homeowner you are able to select any brand and style of windows and doors for your new home.
At this phase we start working on the exterior of your home. Homeowners are able select any style shape and color of brick, stone, or siding at this point as long as it is with allowance. Our standard shingles are a 30 year dimensional and can be upgraded to any style if you prefer.
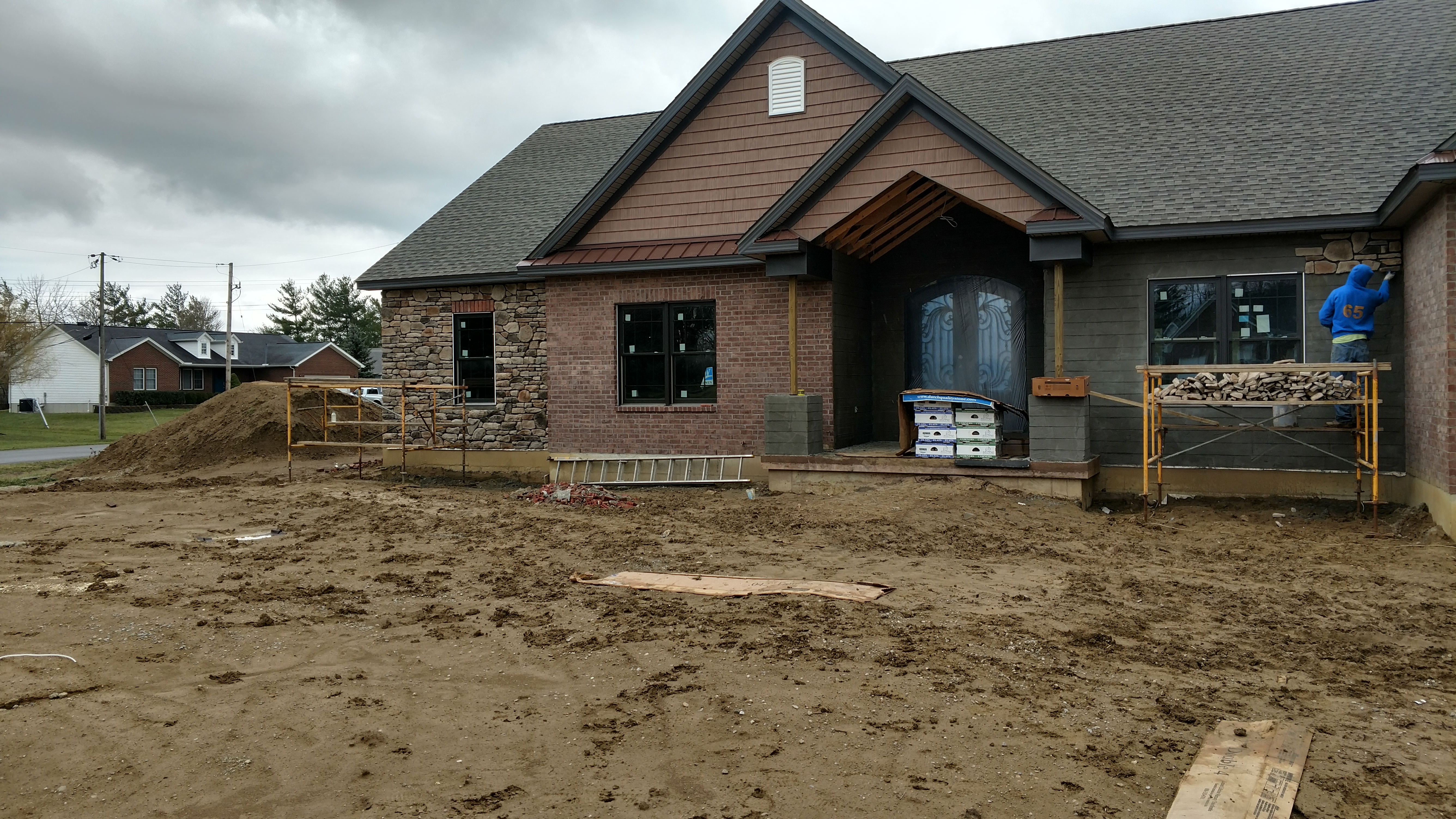
In today’s economy with the rising cost of electricity and gas, installation of your HVAC system is crucial to the overall cost of owning a home. Intake and supply ducts are screwed and taped for the systems maximum performance. Our installers calculate the heat and cooling calculations, which allow the system to warm and cool the home with the most efficiency. We also heat and cool the unfinished basement area of our homes to ensure good air circulation which greatly assists in keeping the basement moisture level low with less humidity. Note: W&W Homes can also provide pricing on a Geo-Thermal HVAC system. There are many advantages to this system, uses earths temperatures, energy friendly, pocket book friendly, low energy bills, and in most cases large tax credits for using Geo-Thermal
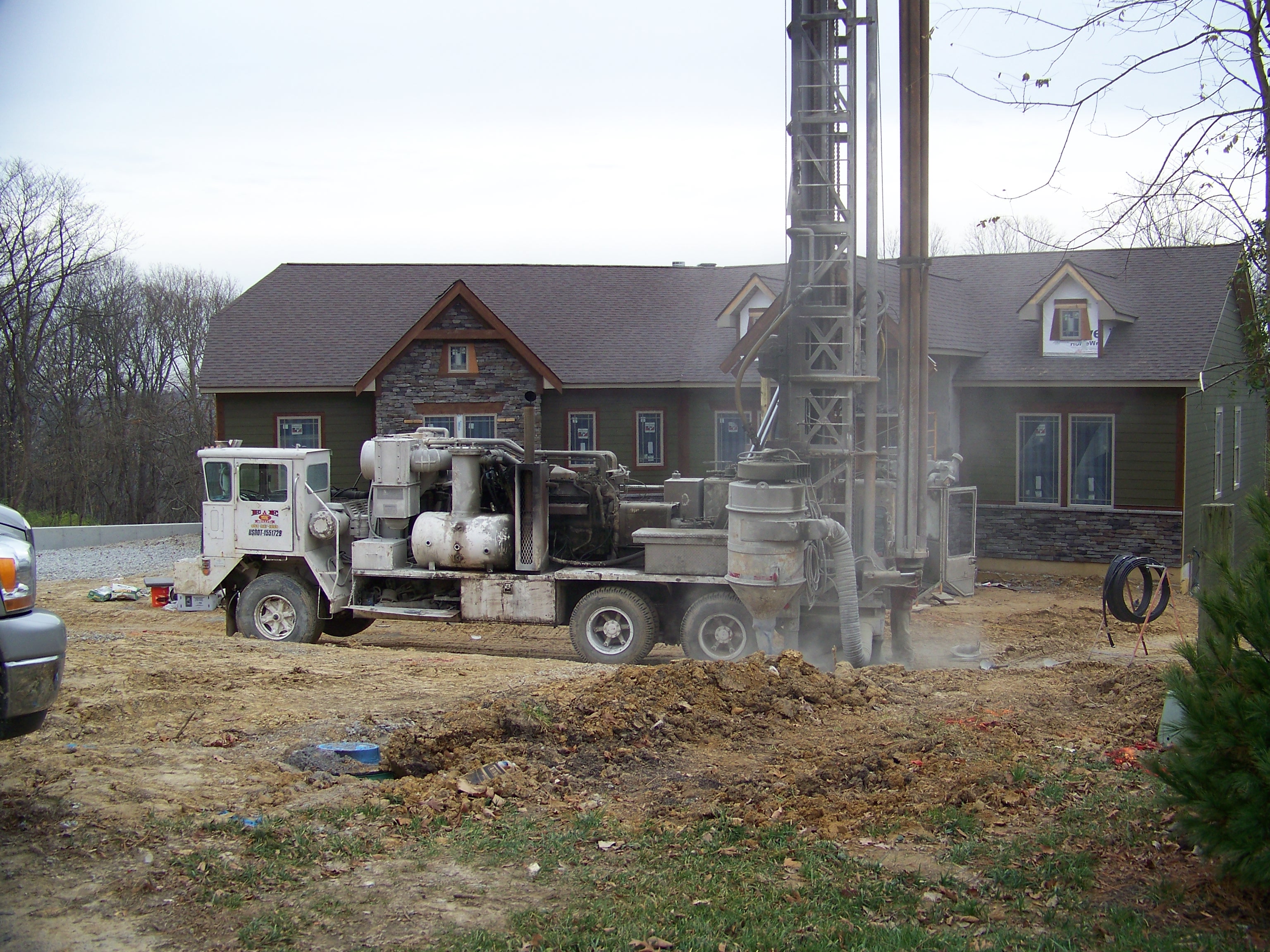
Our plumbers are licensed, insured, craftsman that perform all work with the thought of your home being their own. The plumbing rough-in stage begins by installing the water and drain lines for all bathrooms, kitchens and future bath rough-ins. The next step is to connect the main water line from street to your home. We then install the sewer or septic line to the structure. The final phase is when we install all fixtures that you have selected at the desired locations and then put the entire house on a test to ensure no leaks anywhere.
All electrical work will be done by licensed electricians per the new updated code. Locations of all recessed lightning, ceiling fans, other lightning fixtures, phones, and cable outlets will be determined by homeowner. A 200 amp service is standard but we can update your service to 300 or 400 amp service for future basement finishing, or an addition. All fixtures selected by homeowner will be installed at finishing stages.
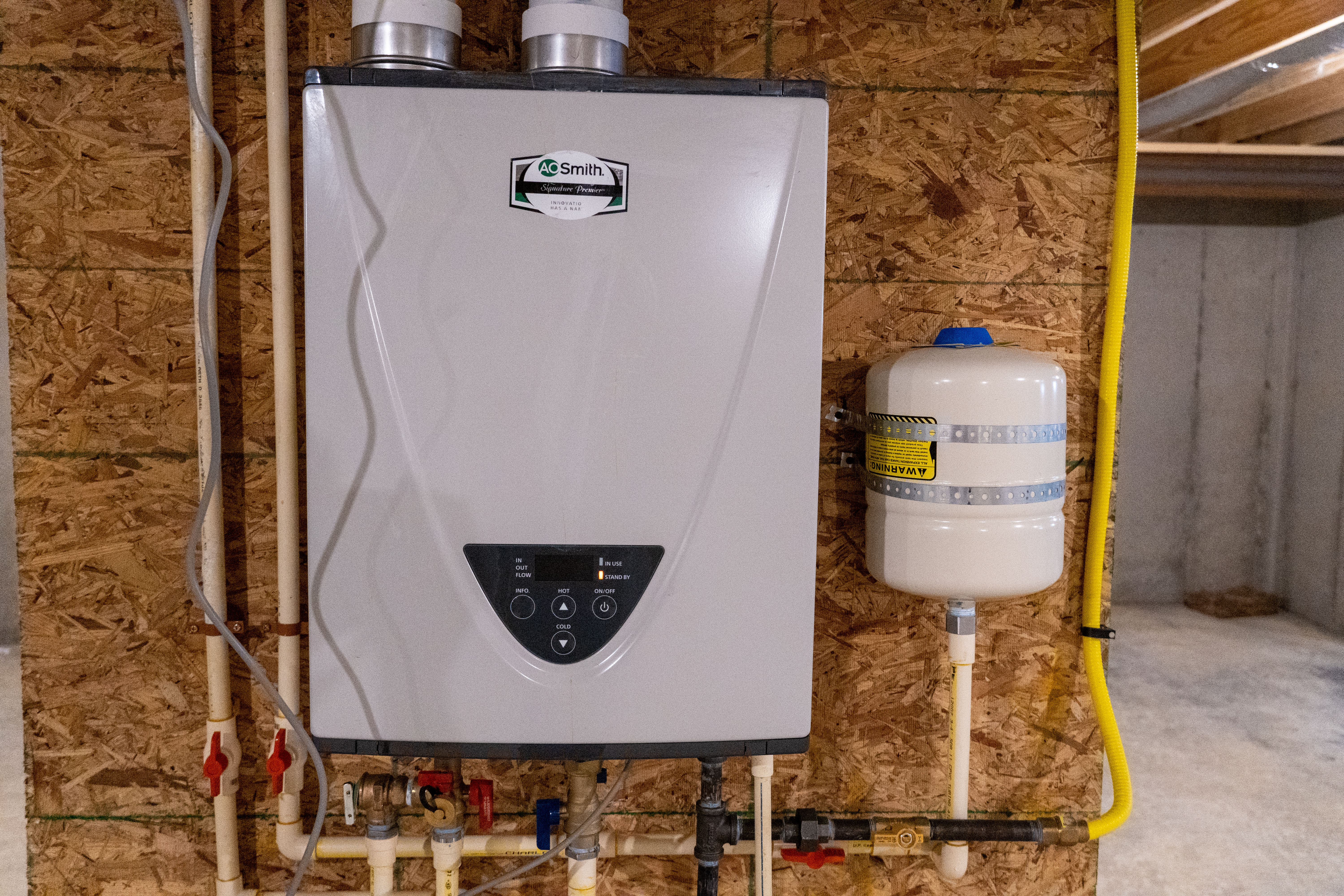
With today’s rising energy cost we at W&W Homes feel the insulation phase is a very important one. That’s why we install Nu-wool engineered cellulose insulation. Nu-wool is sprayed in place, eliminating the voids and air pockets common with other insulation material. Also cellulose is produced from recycled newspaper. Cellulose is proven to use 40% less energy than conventionally insulated buildings, contributing to energy conservation, and saving homeowner up to 40% on utility bills.
Drywall is also very important phase. We nail perimeter of each board a screw the rest of the sheet. We skim coat all areas to be painted to help fill any voids or imperfections in the drywall for a nice finish after prime coat of paint.
Painting process is a very important part and can make the look of the inside of your home. That is why we use nothing but the best quality products and the most skilled painters. Walls will receive 3 coats of paint and all trim receives 2 coats. Homeowners have the freedom to choose any color they wish in any room.
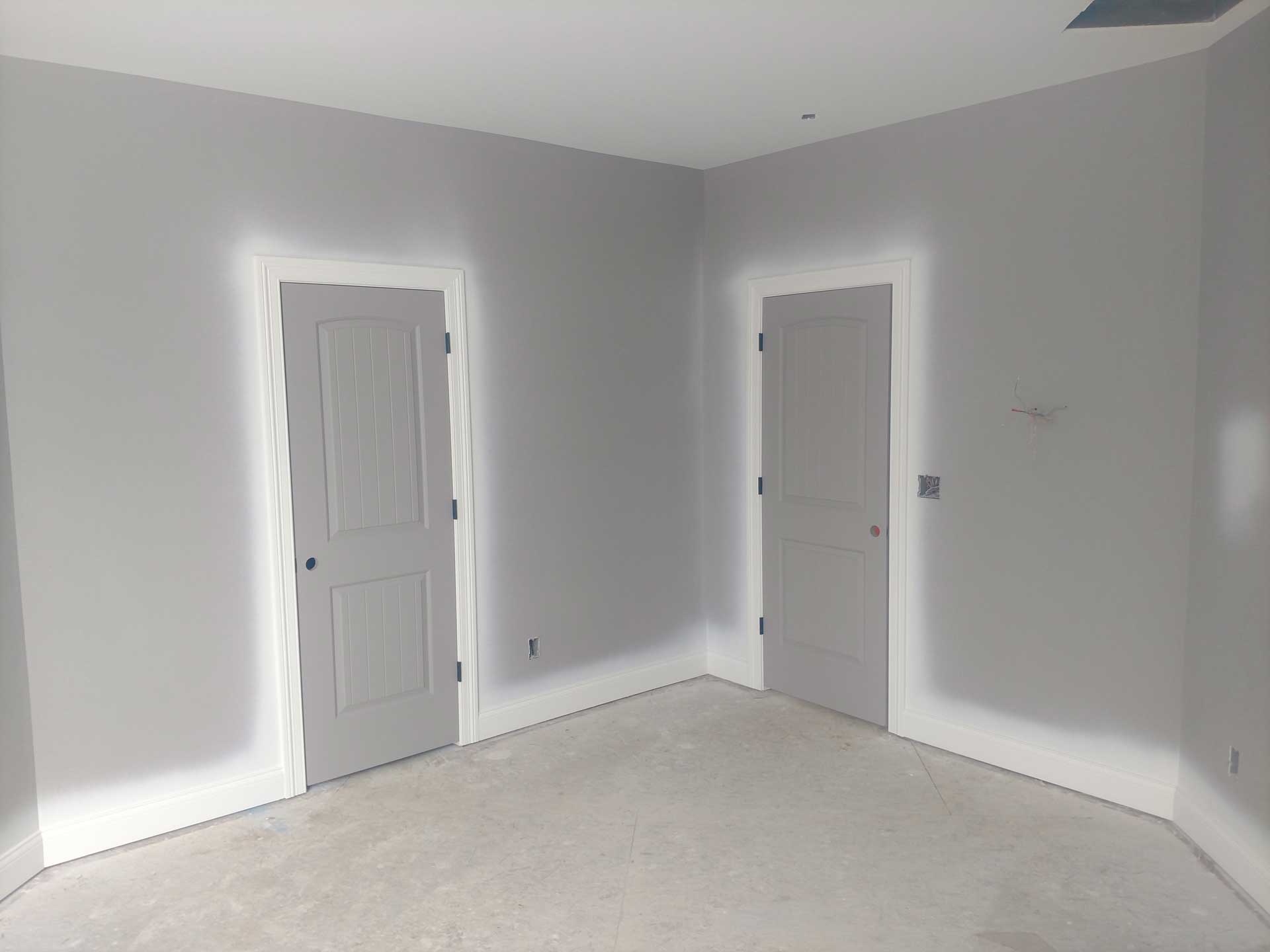
We can install any type of flooring that a homeowner may desire from vinyl, tile, to any type of hardwood as shown in picture. After installing your flooring weather vinyl, tile, or hardwood we install cardboard protective material to protect the finish of your new floor.
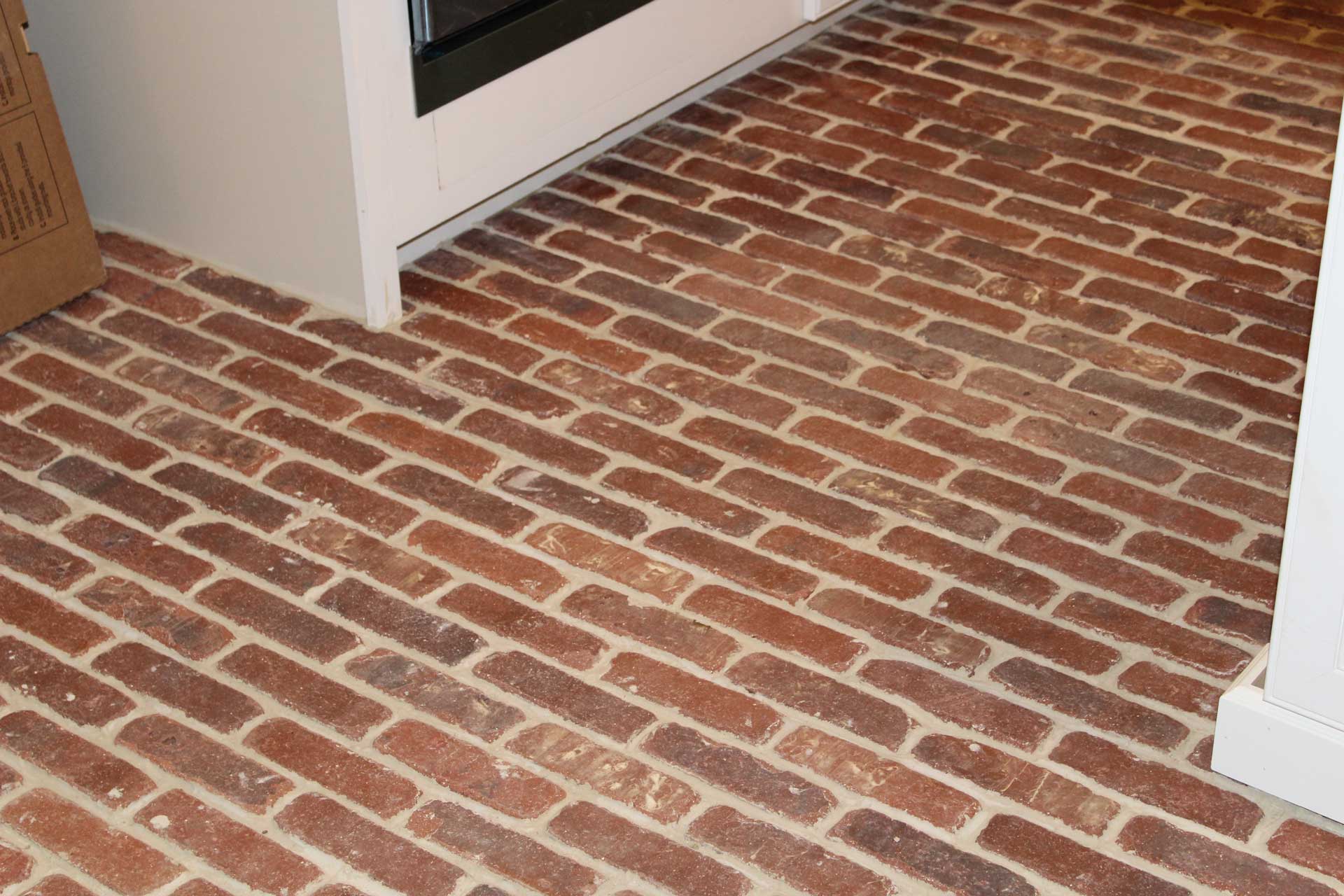
We can customize your interior trim package to whatever look you’re after, (painted trim, stained trim, solid core doors, crown moulding, chair-rail, ect.). Our trim carpenters are experienced professional craftsman that take great pride in their finish product.
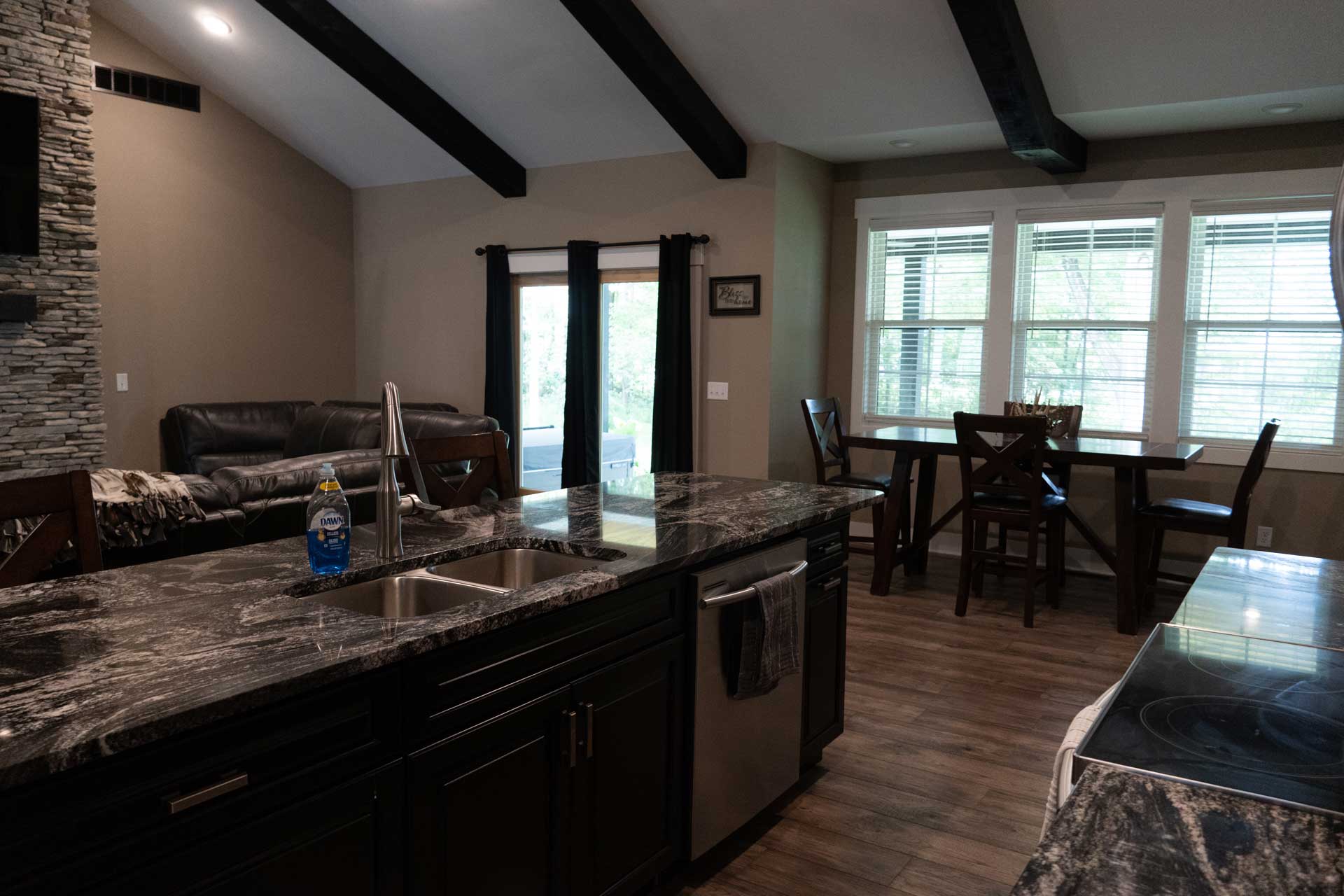
The landscaping and grass process can significantly add curb appeal to the exterior of your new custom home. We can have our experts design and suggest what plants and shrubbery would best suit your landscape needs. The grass planting process starts with a rock-hound machine which separates out rocks and large pieces of hard clay leaving your hard with a firm level seed bed. The grass seed is usually a mixture of rye and fescue for quick germination. We also apply an application of starter fertilizer and straw entire area to help retain moisture and help with germination.
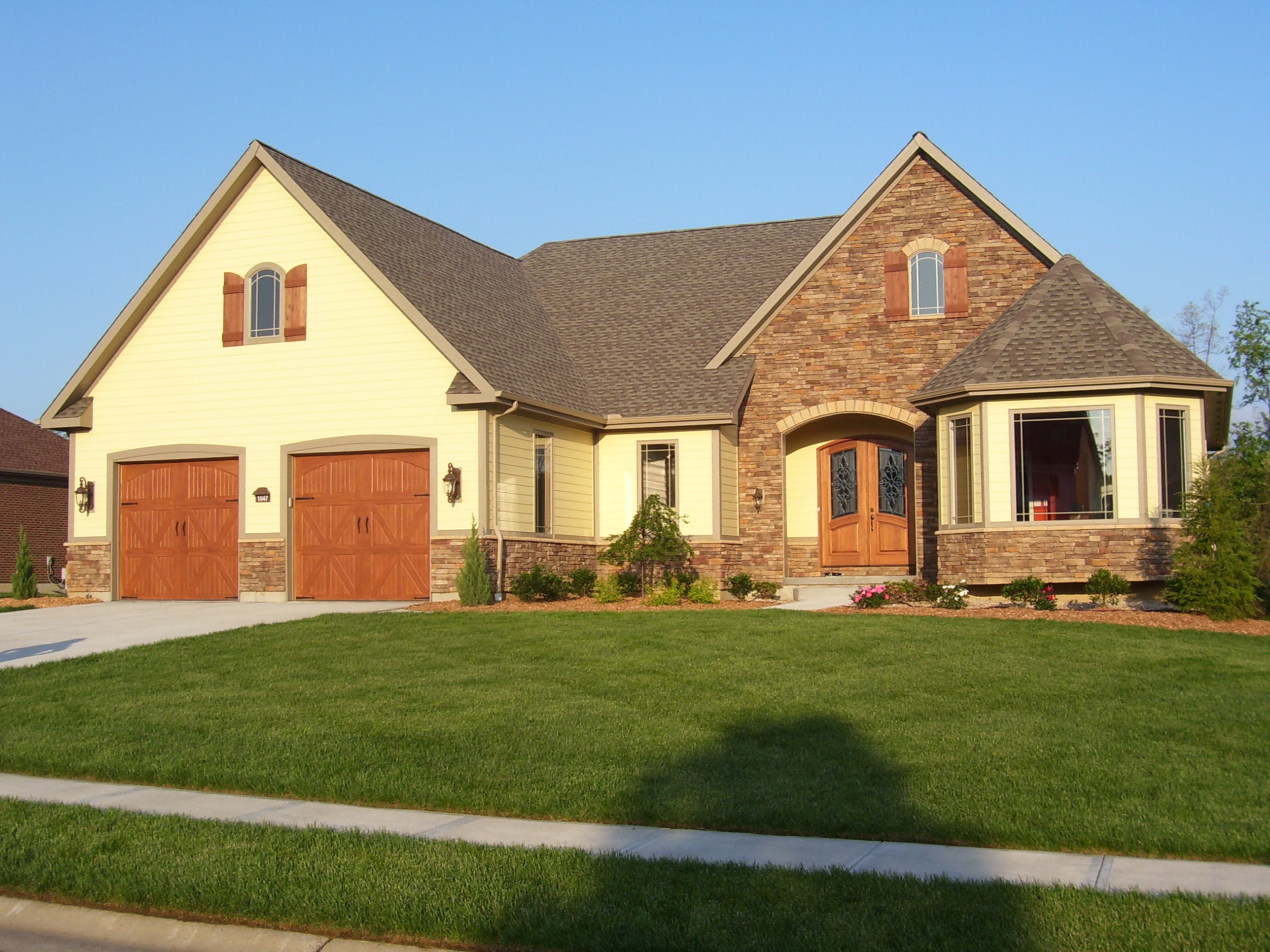
Your new home is now ready for our New Home Orientation Walk-Thru
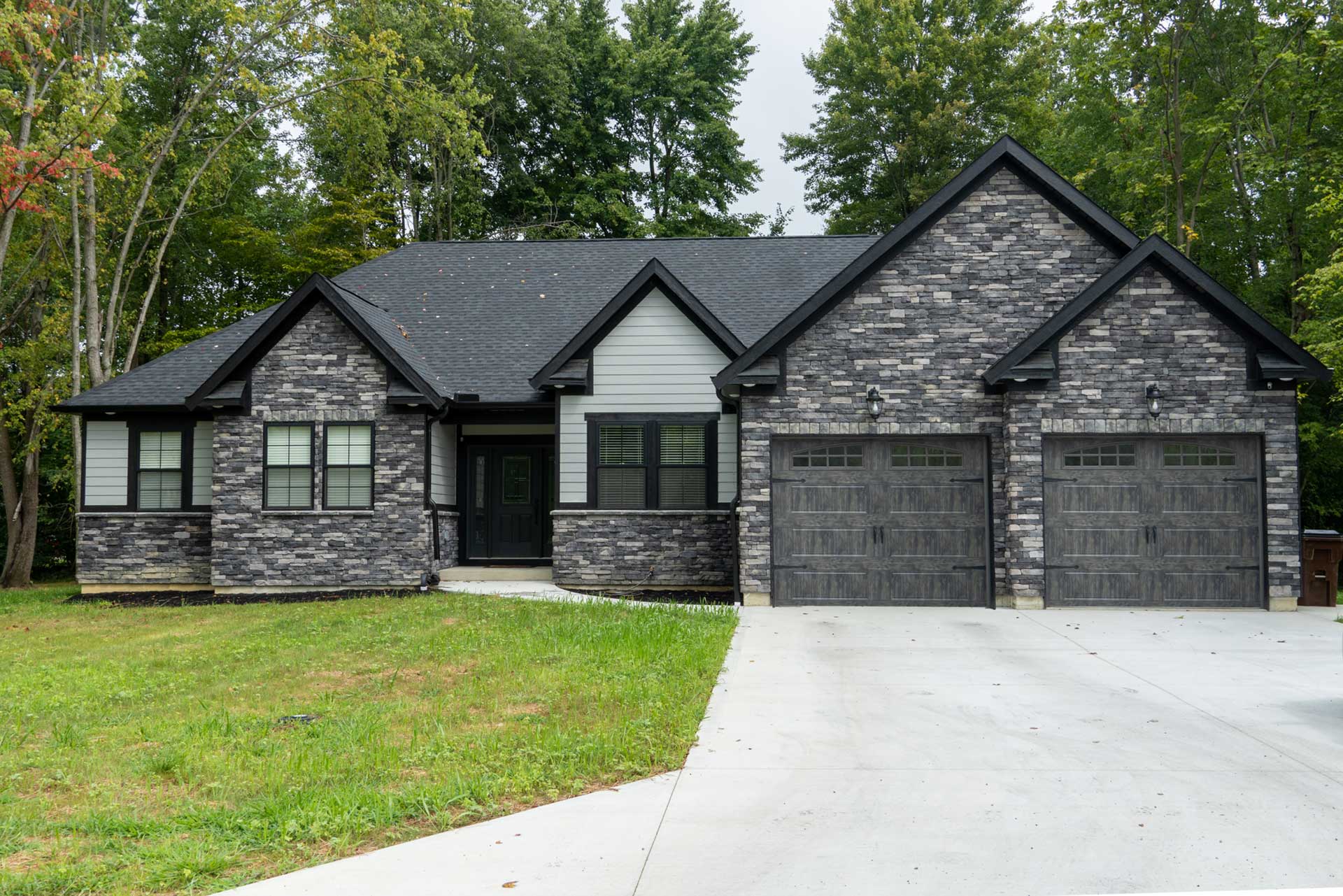
When the home is completed 100% then the New Home Orientation Walk-Thru will be scheduled. This is were we walk-thru together and address any issues or concerns for the homeowner( anything from drywall touch-up and paint, to cabinet door colors not matching with the others just right). We usually like one week to complete the items on the New Home Orientation Walk-Thru list so your home is 100% complete ready for move-in. CONGRATULATIONS!!!
W&W Homes offers a 45 day walk-thru and a 1 year walk-thru. The 45 day walk-thru is to catch any loose items that might have arisen during move-in process. The 1 year walk is conducted to usually catch drywall pops which may occur during that first year of ownership due to the home settling.